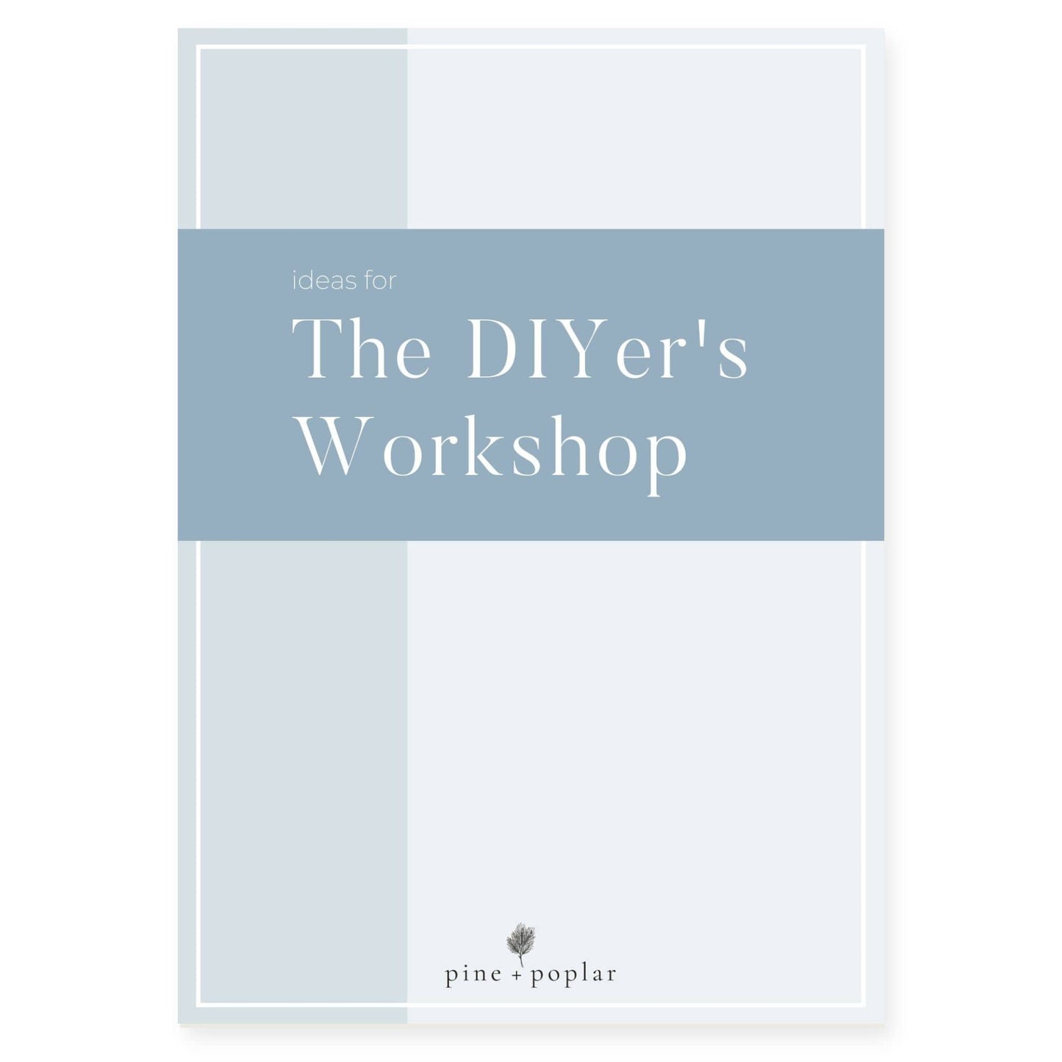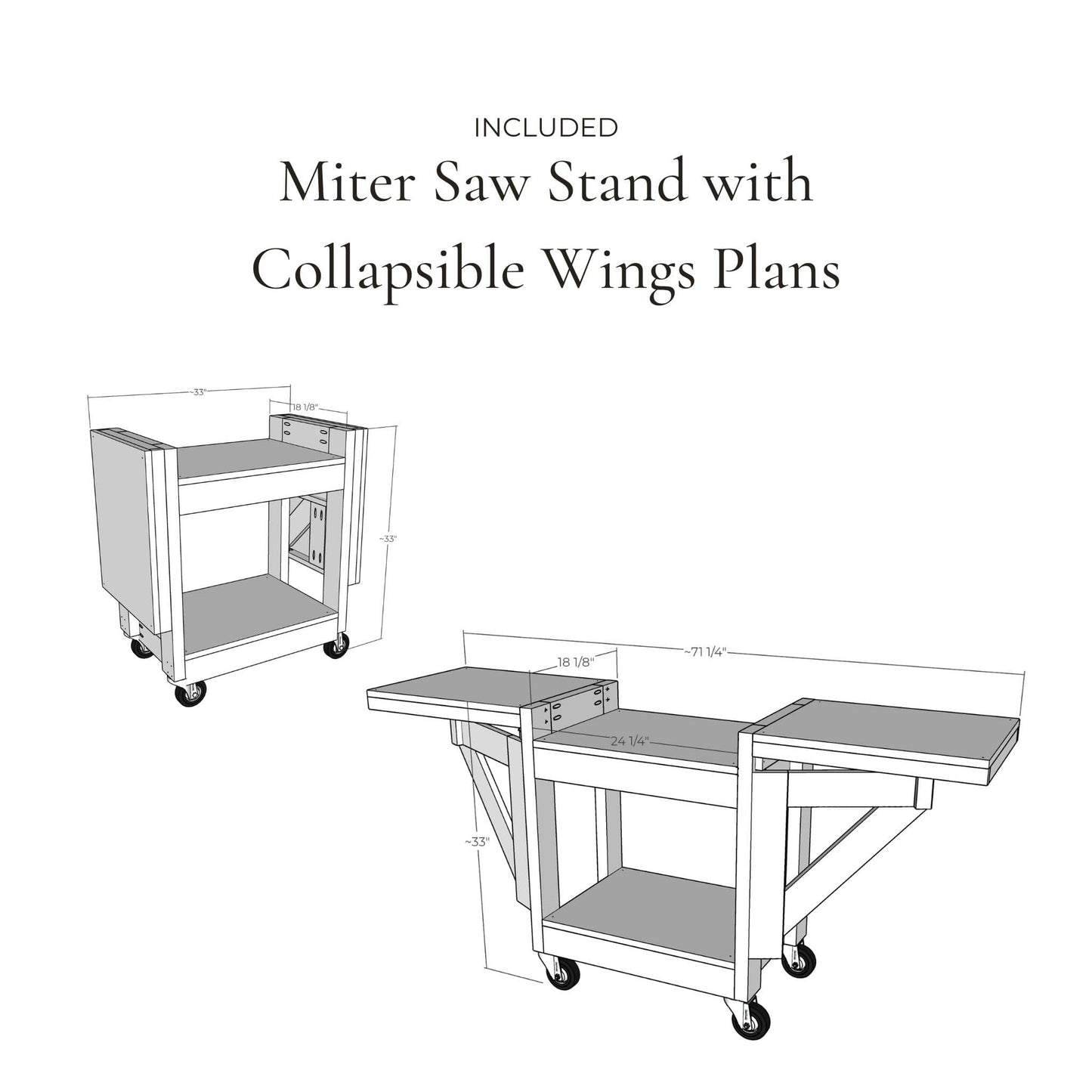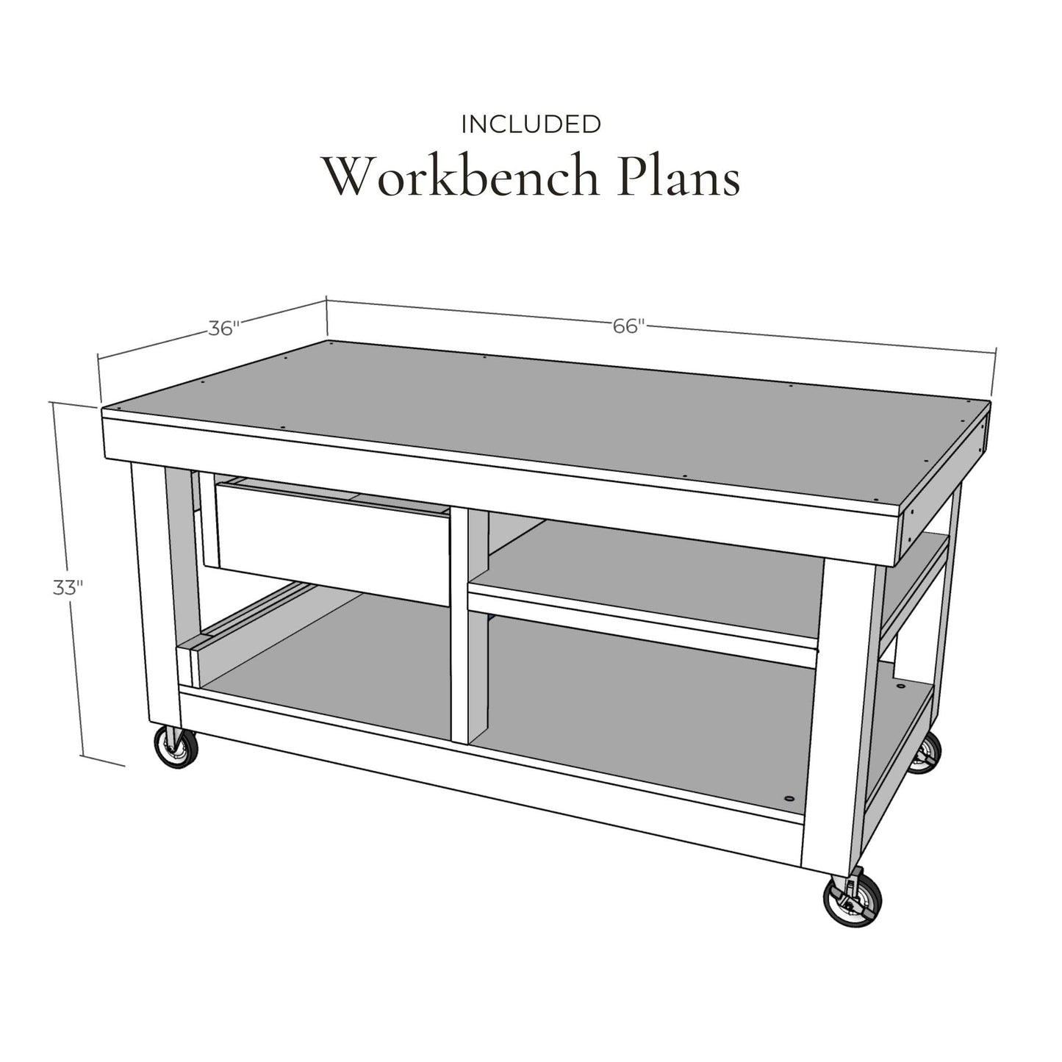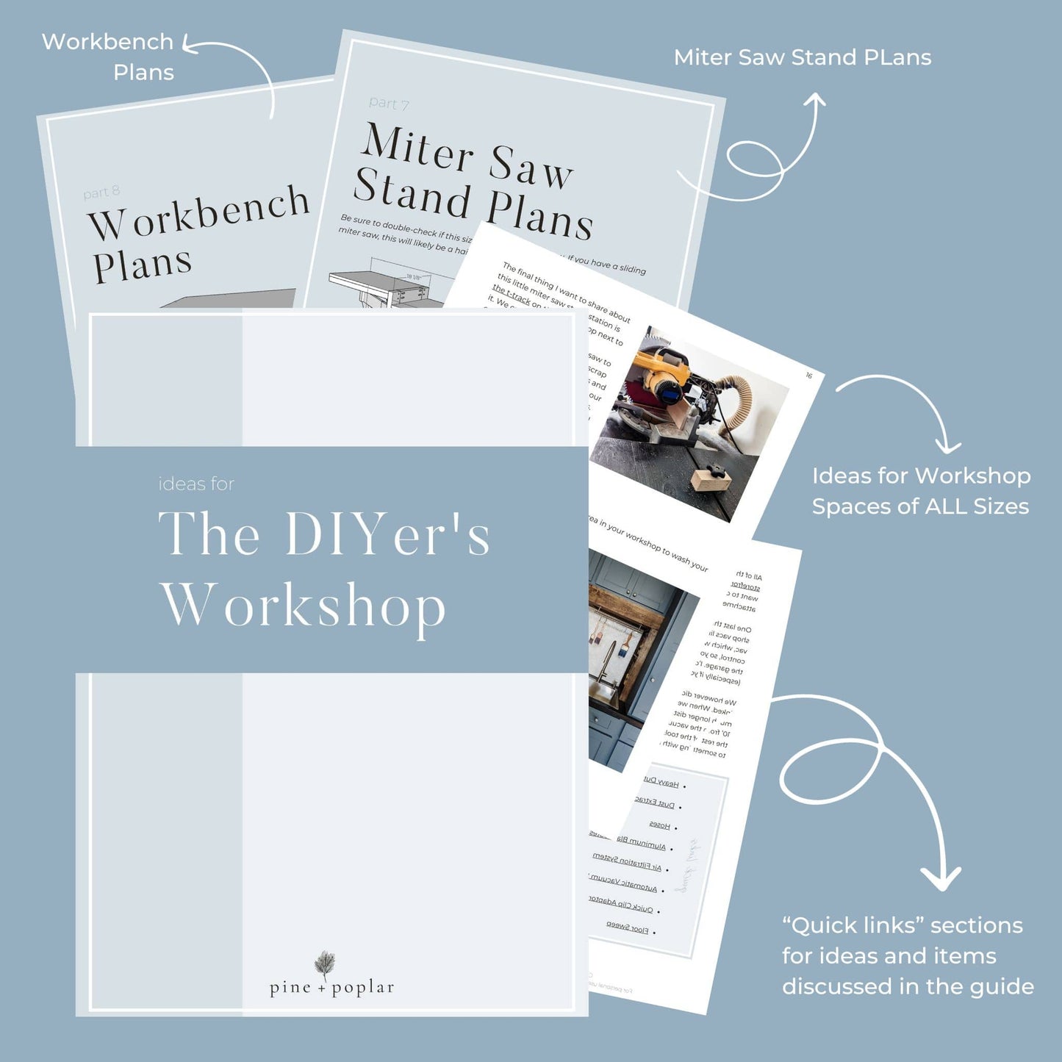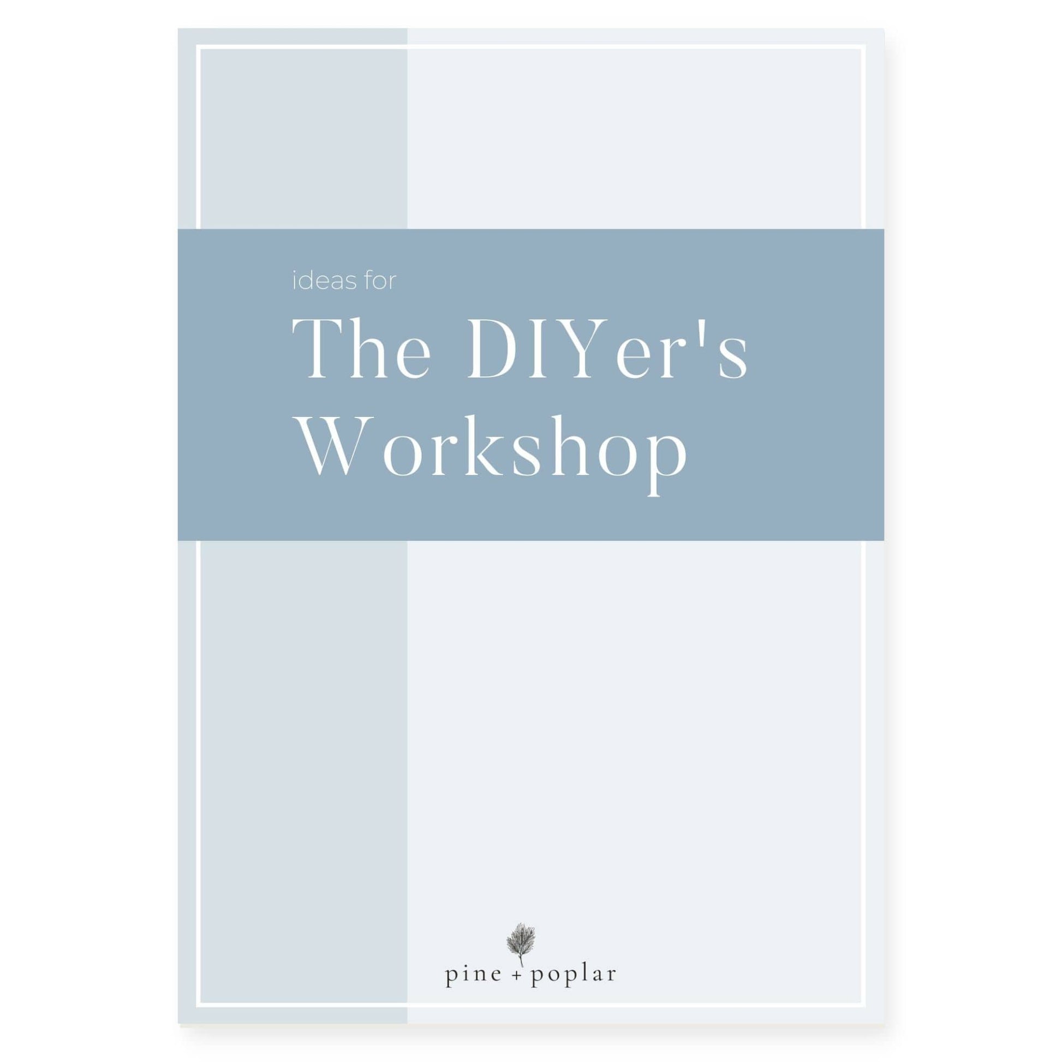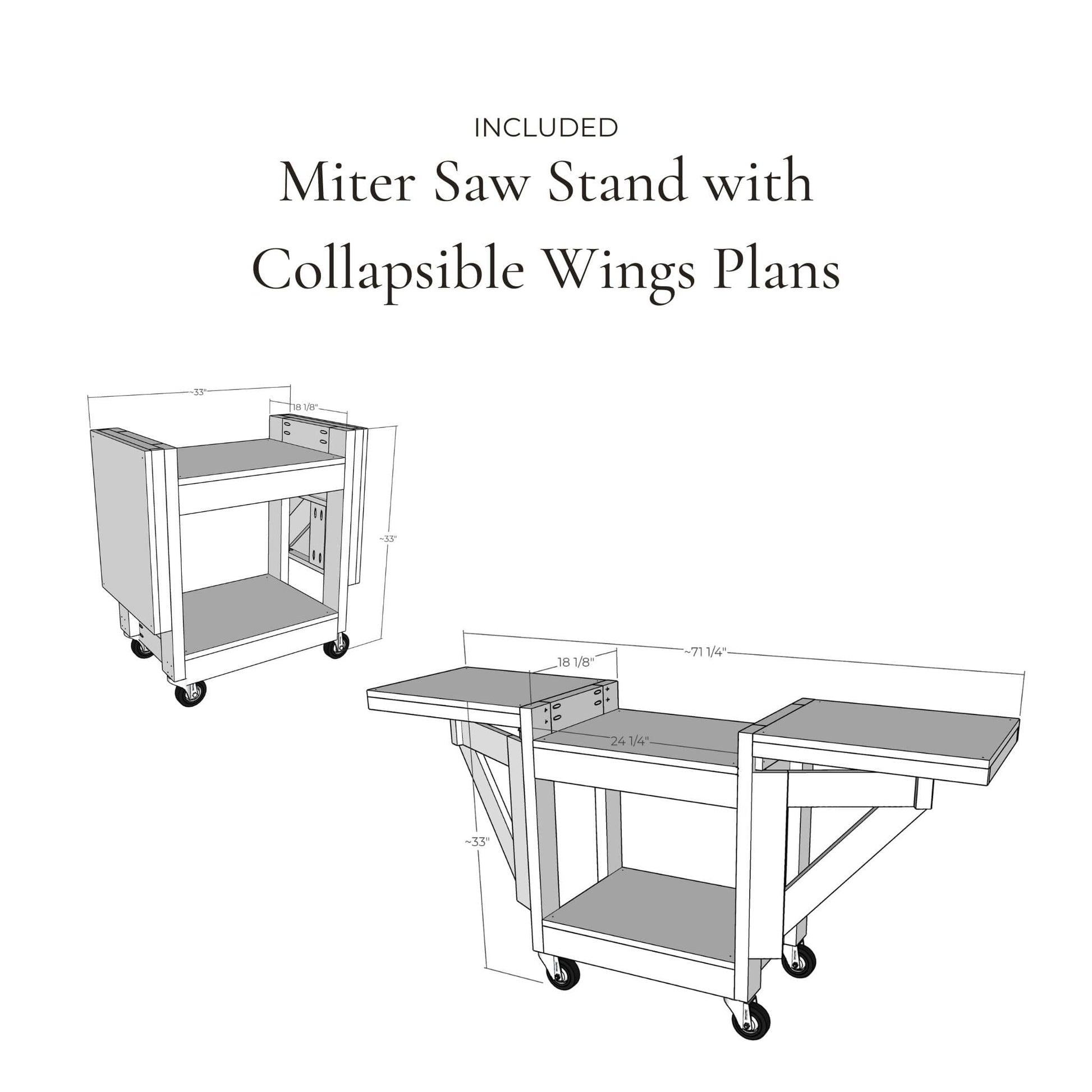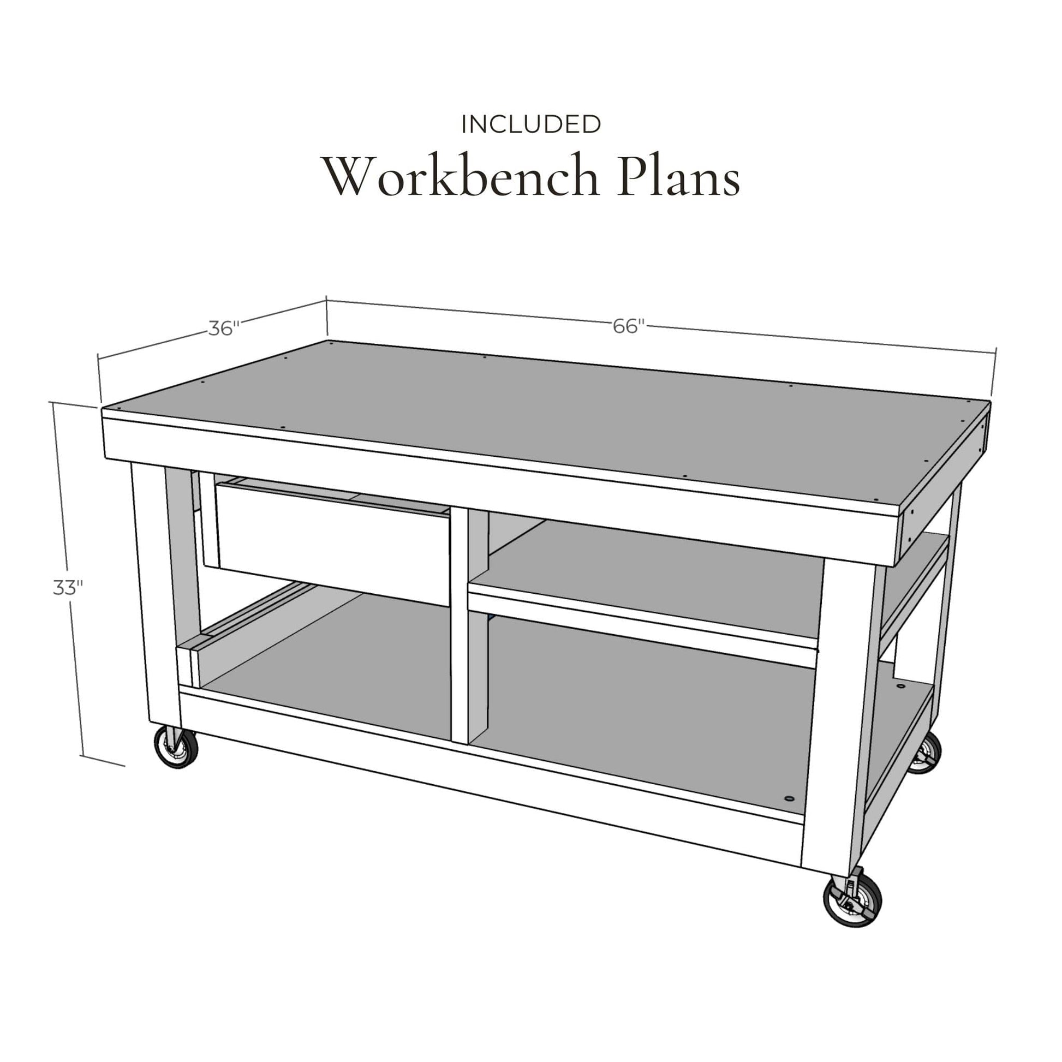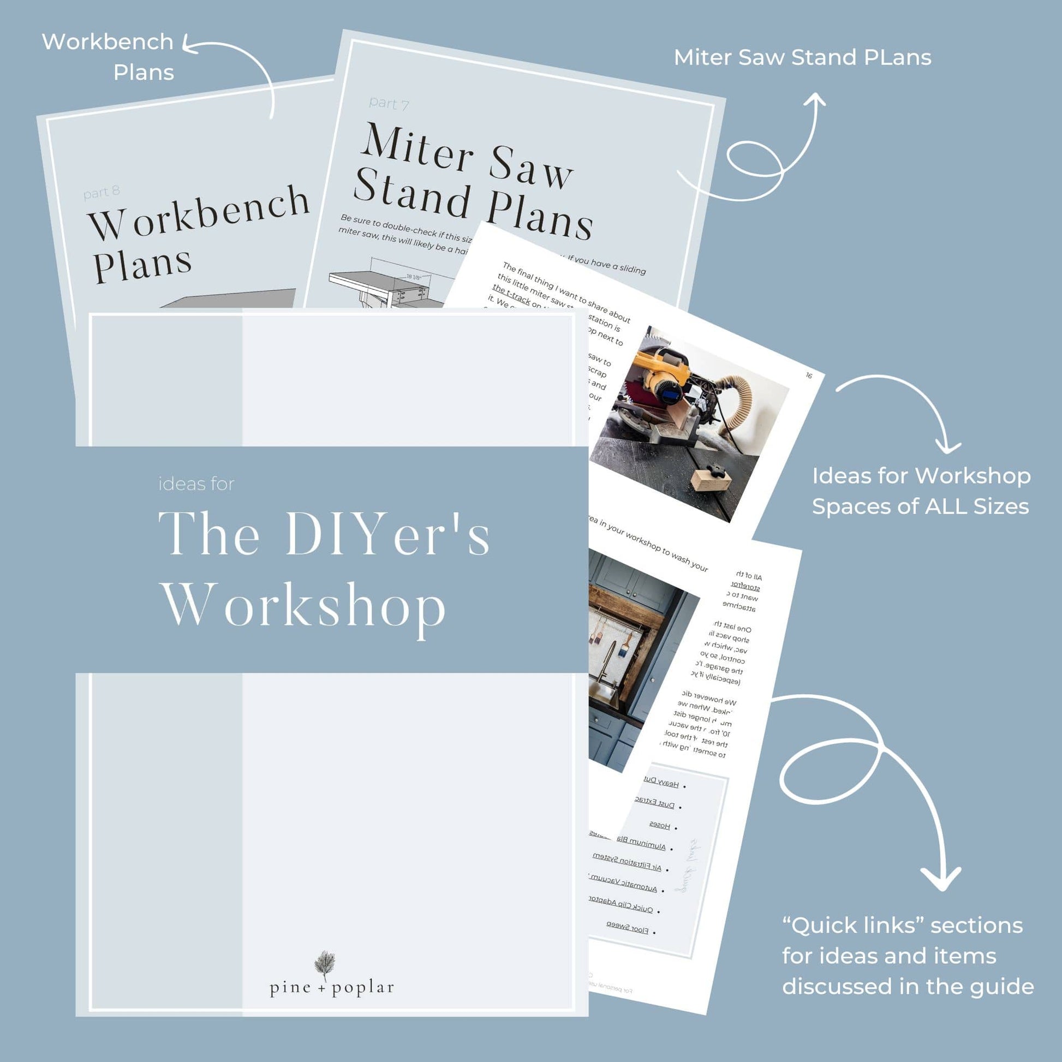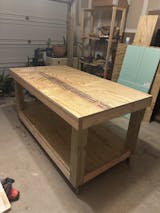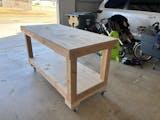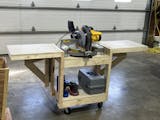Pine and Poplar
Ideas for the DIYer's Workshop Guide
Ideas for the DIYer's Workshop Guide
Couldn't load pickup availability
Ready to start DIY, but feel like you don't have a good space to do it? Or maybe you're an avid DIYer who's ready to make your workshop great?
Ideas for the DIYer's Workshop includes:
✓ Ideas for 3 main workshop types:
1. The essentials (great for those just starting out or who don't have a lot of space)
2. The collapsible workshop (again, great for those without a lot of space)
3. The always-ready workshop (great for those who have a dedicated space to DIY and don't want to set up their workspace for every project)
✓ Organization ideas and tips for any workspace
✓ Dust collection ideas
✓ Miter saw stand printable plans
✓ Workbench printable plans
How To Access
How To Access
Immediately after check out, you'll be able to download your purchase. Within 15 minutes, you'll also receive an email with your repeat download link.
If you don't receive an email within 15 minutes of purchasing, please check your spam and promotions folders and then reach out to support@pineandpoplar.com. We'll get you taken care of ASAP.
Satisfaction Guarantee
Satisfaction Guarantee
We know you'll love our products. They are oozing with value and designed to be as helpful as possible. But we know it can be hard to ignore that nagging voice in the back of your head that says "what if this stinks..."
That's why we offer a 14-day happiness guarantee. If you're not completely satisfied with your purchase, for any reason, let us know and we’ll work with you to make it right, even if that means a full refund.
