Pine and Poplar PLANS
Base Cabinet with Face Frame Printable Plans
Base Cabinet with Face Frame Printable Plans
Couldn't load pickup availability
Build your own DIY base cabinets using these step-by-step premium printable plans! Great for a kitchen, workshop, office or any place you want to add built-in cabinets!
When you’re building a project, you don’t want to be left wondering what screw size you should be using or if you’re putting everything together correctly. These premium DIY base cabinet plans take the guesswork out of DIY, providing you with detailed and easy-to-follow instructions for your project. These cabinets are assembled using beginner-friendly techniques like pocket holes.
Please note: this plan is for the base cabinet only. No drawer or door plans are included in this project plan. a Doors + Drawers Guide that includes instructions on how to build and install doors and drawers as well as a custom calculator so you can get the dimensions needed for your exact cabinet size.
This plan is also included in our Cabinet Guide, which includes more details on building cabinets, alternate building options, and instructions on installing cabinets.
PLEASE NOTE: This is a digital product. Nothing physical will be shipped to you. Ensure your email address is correctly entered on the checkout page. PDF download and SketchUp file will be delivered via the provided email address.
All measurements are standard (aka feet and inches), NOT metric.
This is a personal single-use license, not for resale or professional use.
What You'll Receive
What You'll Receive
1. PDF of the printable project plan that can be printed or viewed on any device
2. BONUS: The 3D SketchUp file for the project*
3. BONUS: How to Convert Plans to Metric Units Using SketchUp Video*
*the PDF printable plan has all the information you need to complete you project, so no worries if you don't know what SketchUp even is. It's simply an added bonus for those who already use SketchUp and might want to play around with the design.
Our Premium, PDF Printable Plans Include:
- 3D renderings labeled with dimensions and important call-outs
- Step-by-step instructions
- Shopping list
- Cut list provided 2 ways: an easy-to-read chart, and a visual cut list to see how to cut each board to minimize waste
PLEASE NOTE: This is a digital product. Nothing physical will be shipped to you. Ensure your email address is correctly entered on the checkout page. The PDF download and SketchUp file will be delivered via the provided email address.
This is a personal single-use license, not for resale or professional use.
Recommended Tools
Recommended Tools
Overall Dimensions
Overall Dimensions
Do You Offer Metric Dimensions?
Do You Offer Metric Dimensions?
All of our plans are in inches. Because every country offers different wood sizes, we cannot make a standard plan and shopping list using metric units. What we do instead is provide the SketchUp file as a free bonus and a video on how to use the tape measure tool in the free version of SketchUp to convert each piece to mm or cm without any math. You can then make any necessary adjustments to the plans based on what wood sizes are available for you.
Can I adjust the dimensions of this project to better fit my space?
Can I adjust the dimensions of this project to better fit my space?
Yes! That’s the beauty of DIY: being able to customize plans to your exact dimensions and design. We’ve included the SketchUp file as a free bonus to these printable plans, meaning you can adjust the dimensions in SketchUp and actually visualize how they will look before you start building. SketchUp is also a great way to double-check that you’ve made all your adjustments correctly ;)
If you want more guidance on how to adjust the dimensions with or without SketchUp, check out our “How To Adjust Dimensions of Existing Plans” Masterclass.
Estimated Cost to Build
Estimated Cost to Build
The price to build any project can vary greatly based on what wood you use and your location. Because of this, we can't offer an estimated cost to build, but you can check out the recommended wood for this project to estimate the cost to build based on your location and desired wood type. We also have a budgeting calculator available that will automatically calculate the estimated cost for your project in each of the 4 most popular wood types available at Home Depot/Lowe's.
Satisfaction Guarantee
Satisfaction Guarantee
We know you'll love our products. They are oozing with value and designed to be as helpful as possible. But we know it can be hard to ignore that nagging voice in the back of your head that says "what if this stinks..."
That's why we offer a 14-day happiness guarantee. If you're not completely satisfied with your purchase, for any reason, let us know and we’ll work with you to make it right, even if that means a full refund.
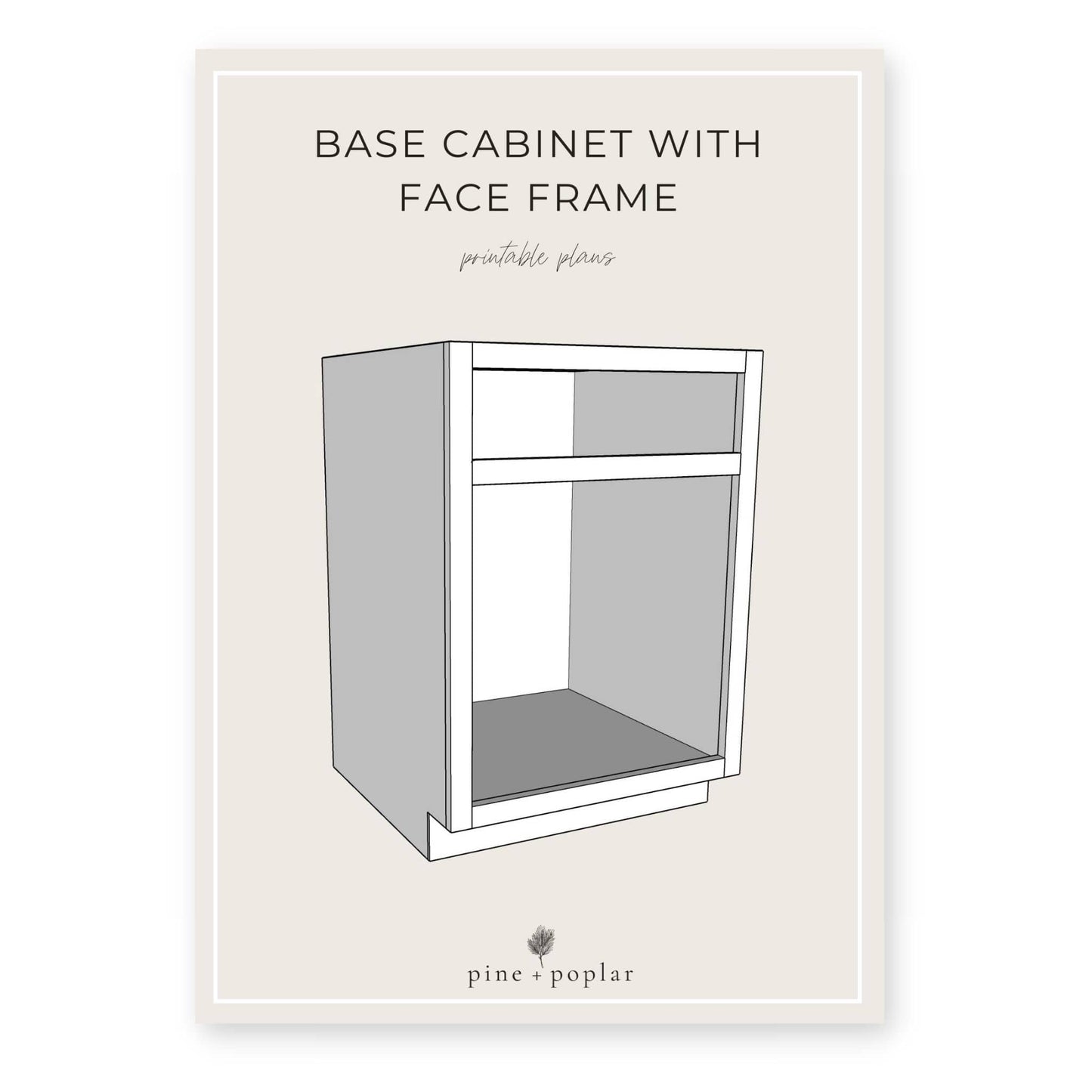
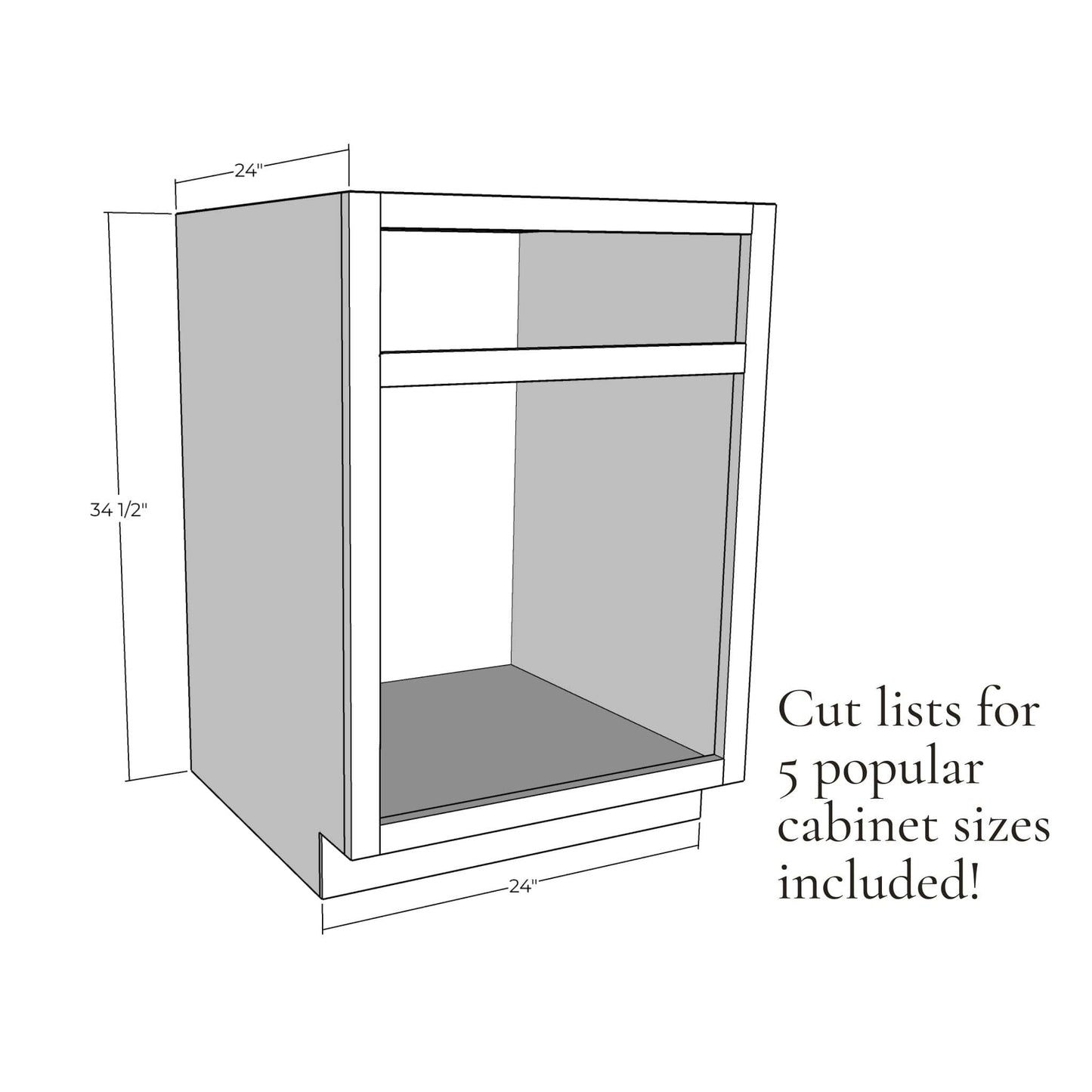
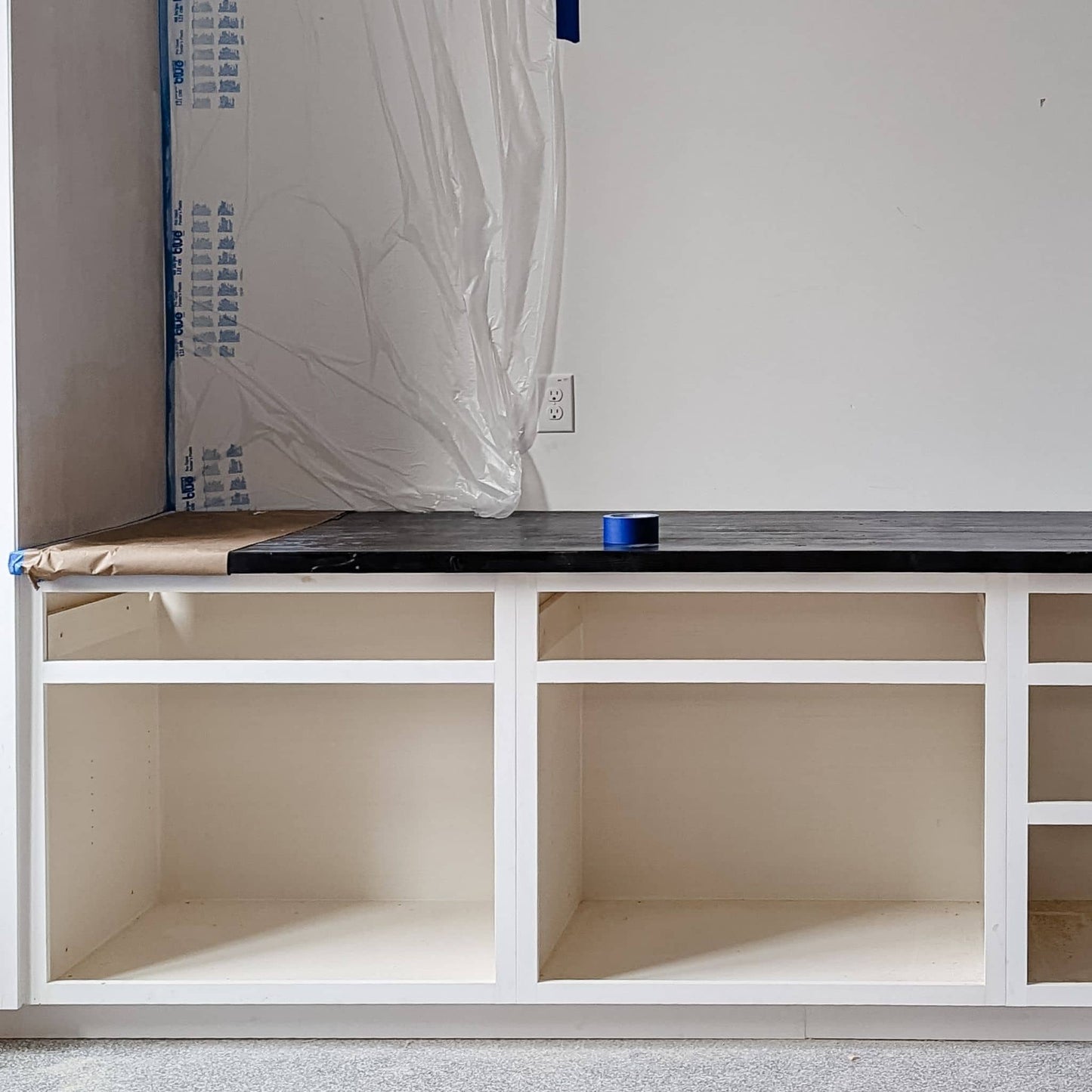
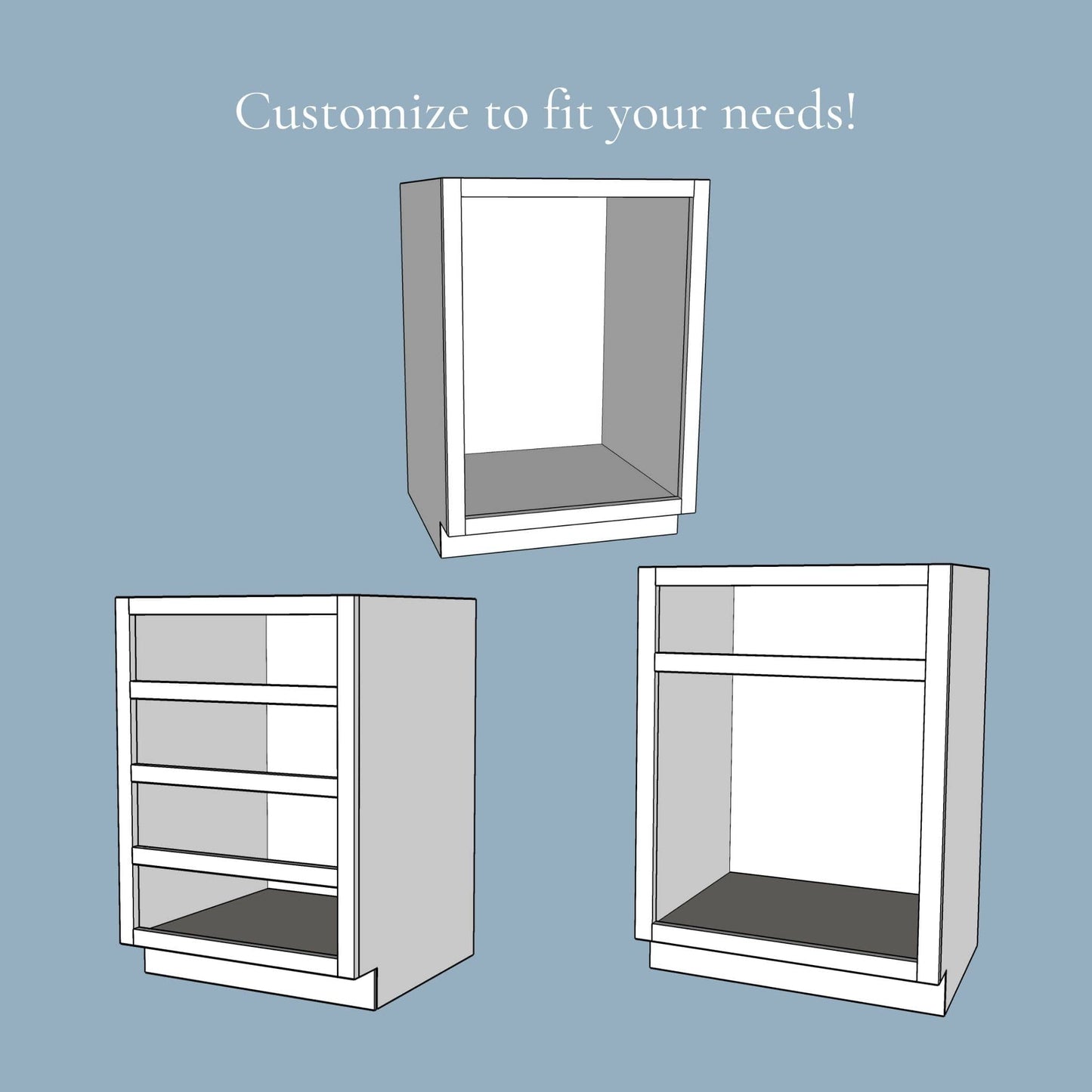
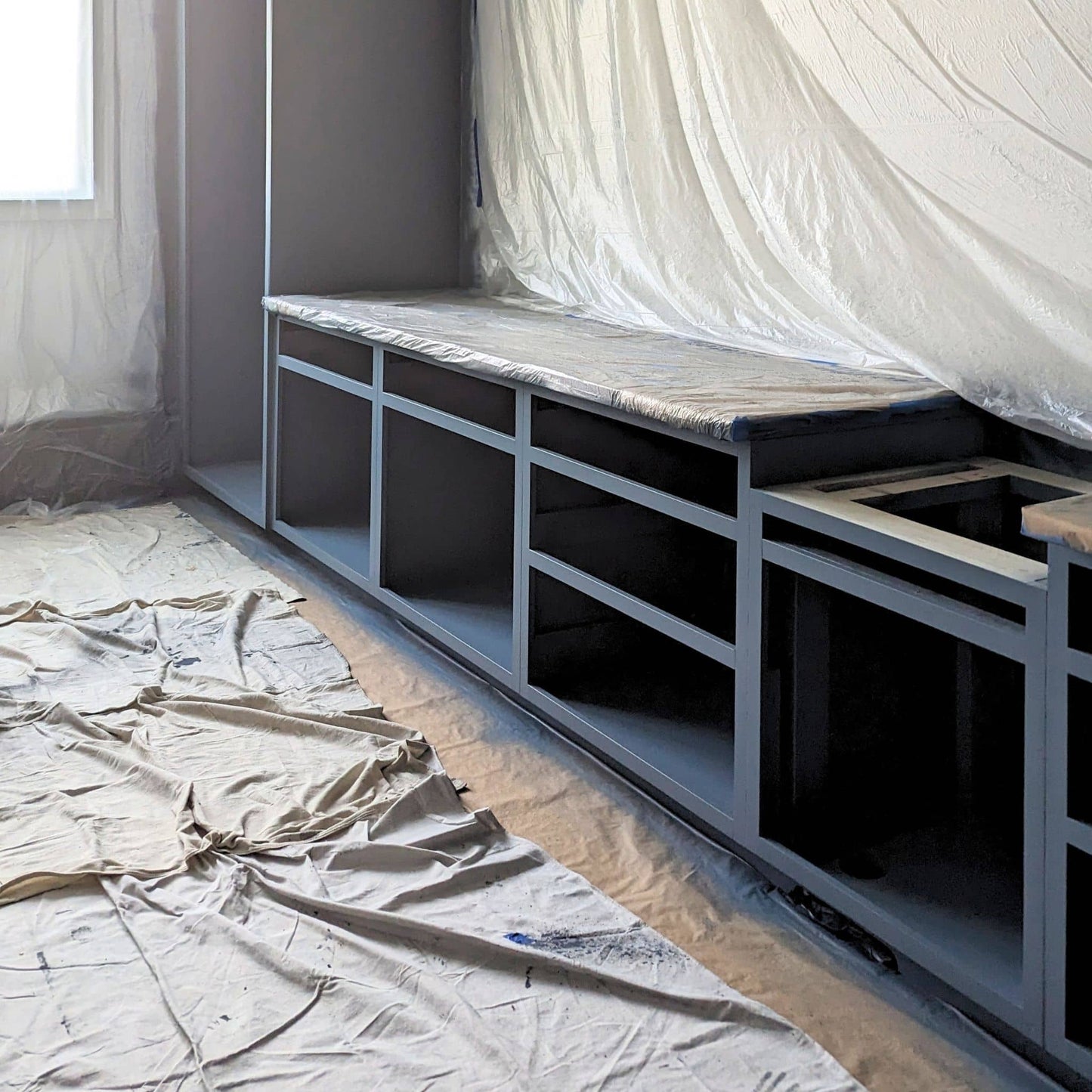
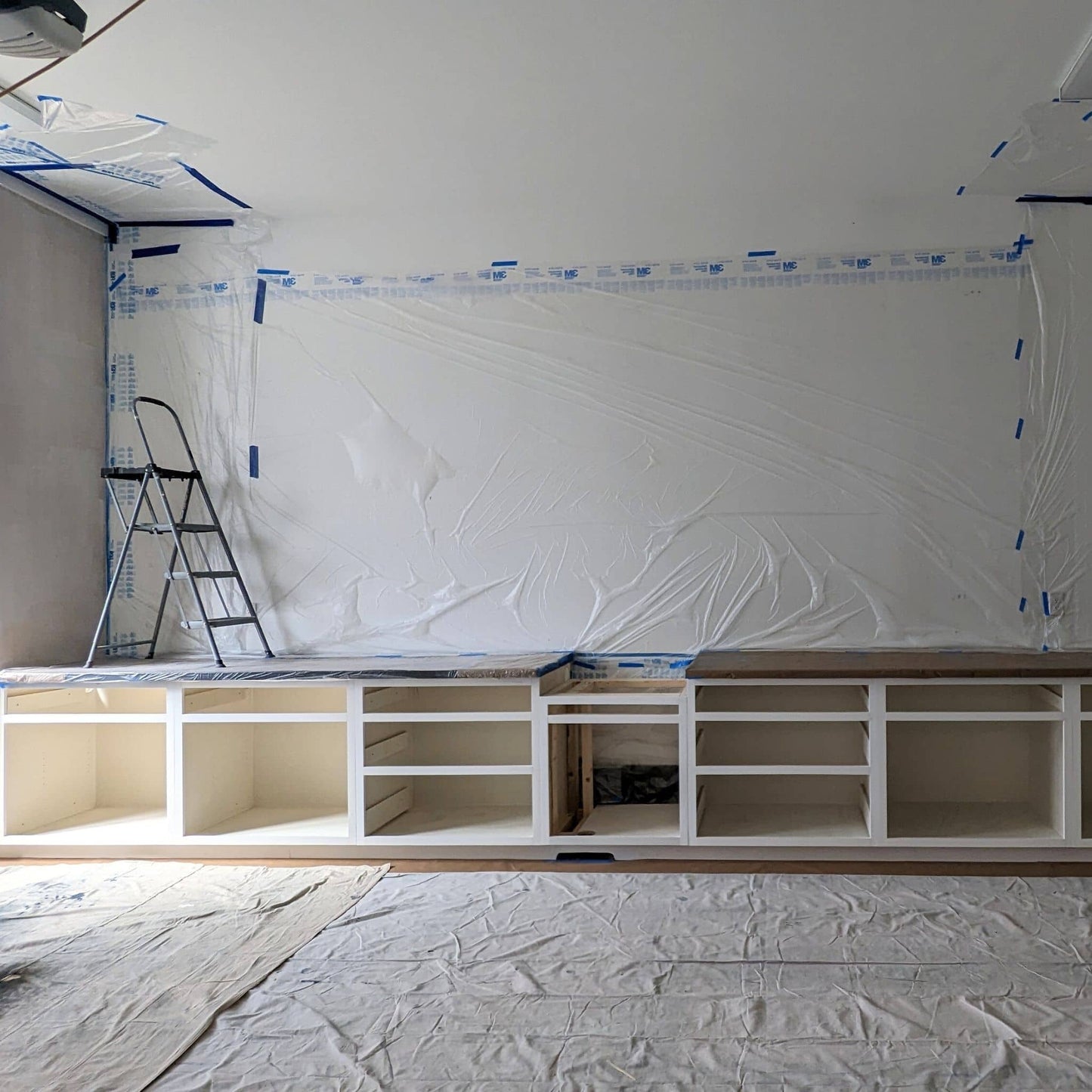
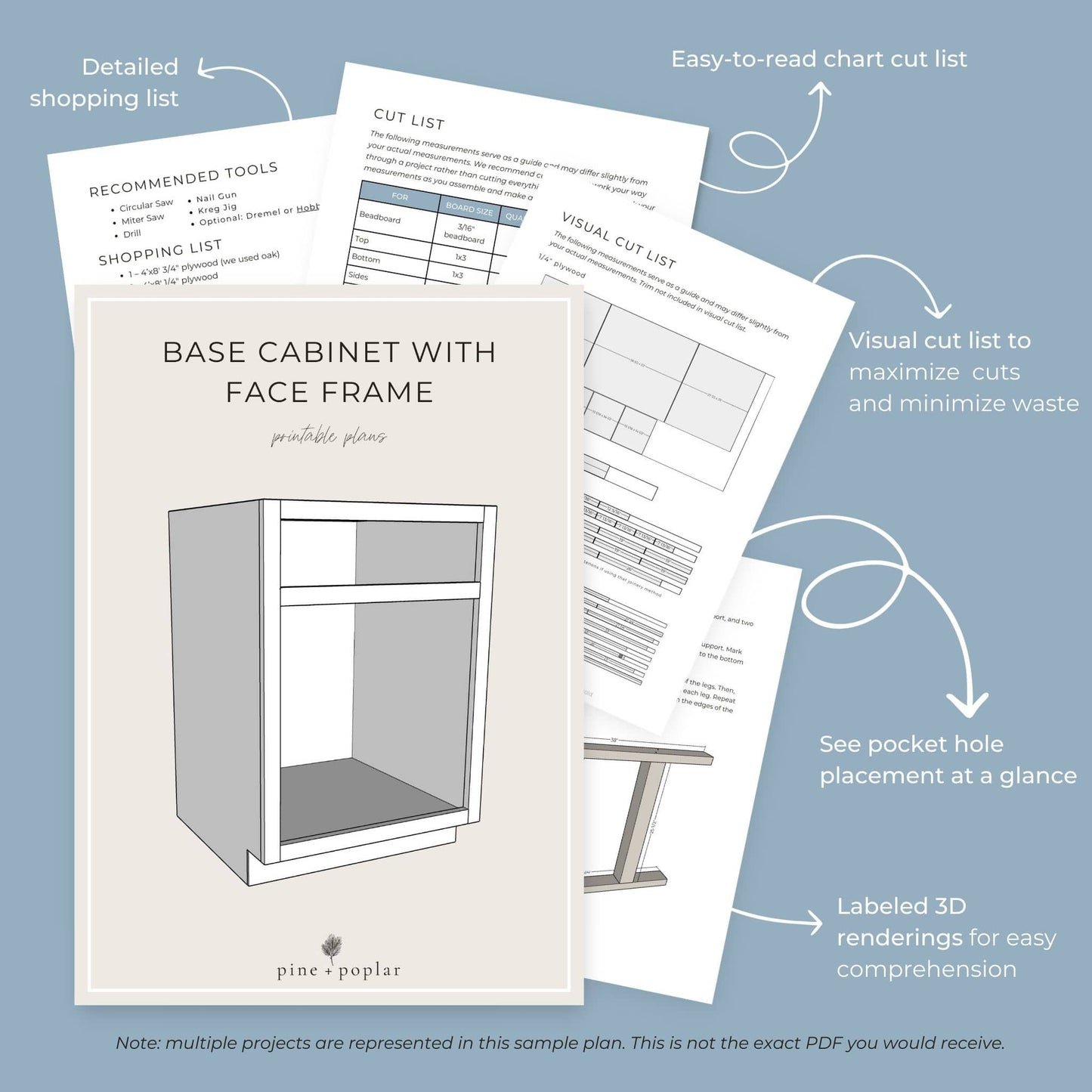



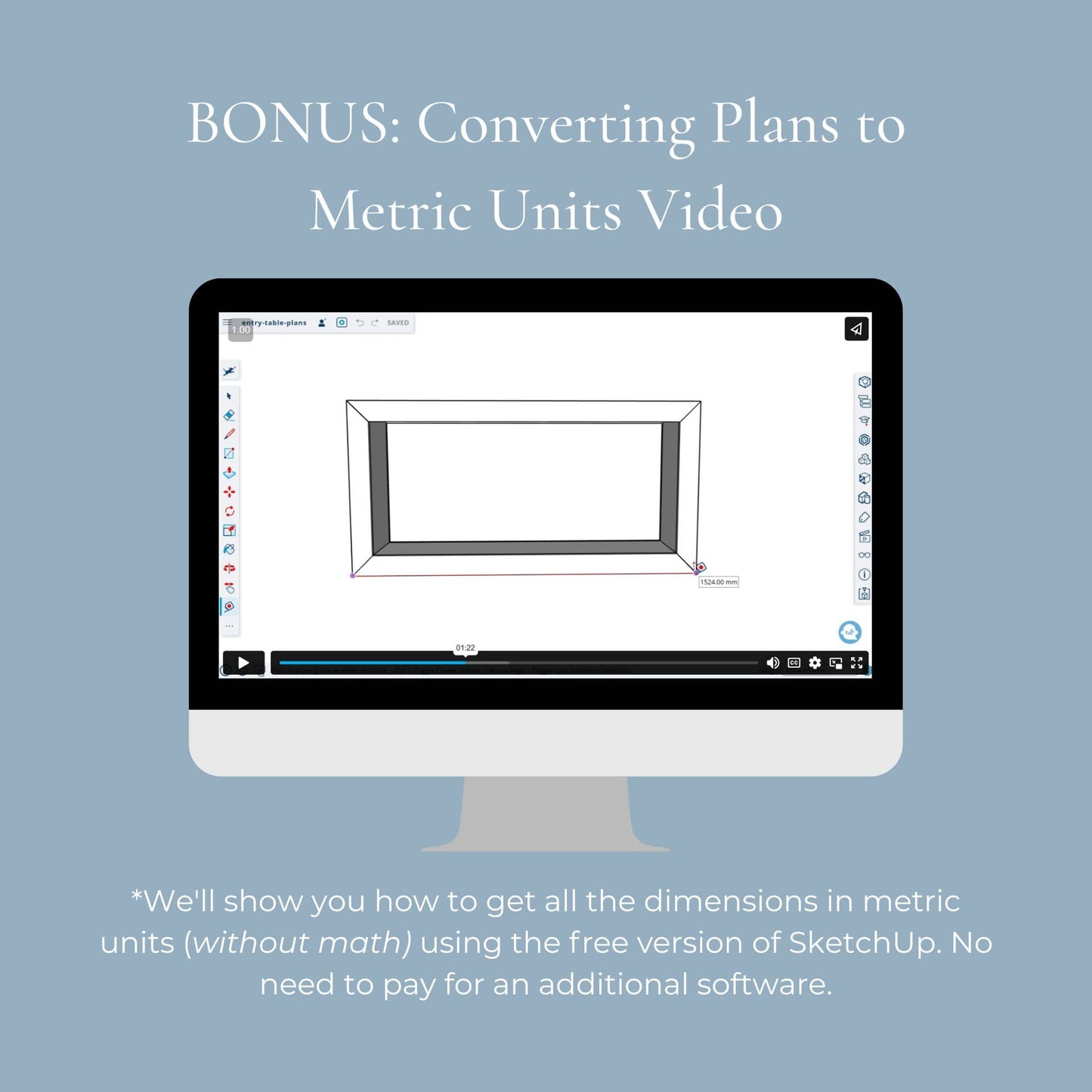
What You'll Get:
-
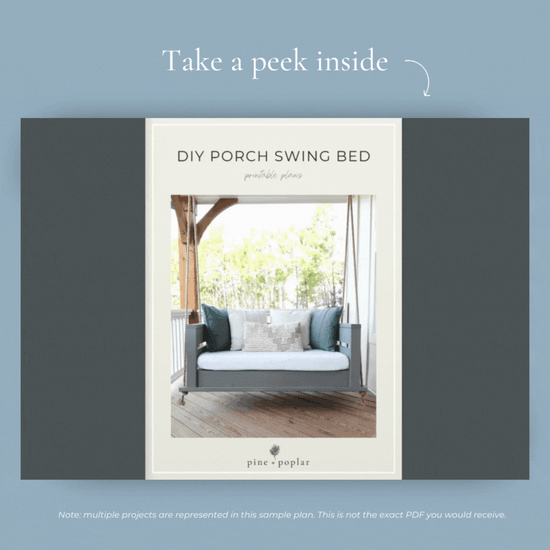
Printable PDF
Complete with easy-to-follow instructions, labeled 3D renderings, shopping list, and detailed cut lists - both chart form and visual.
-
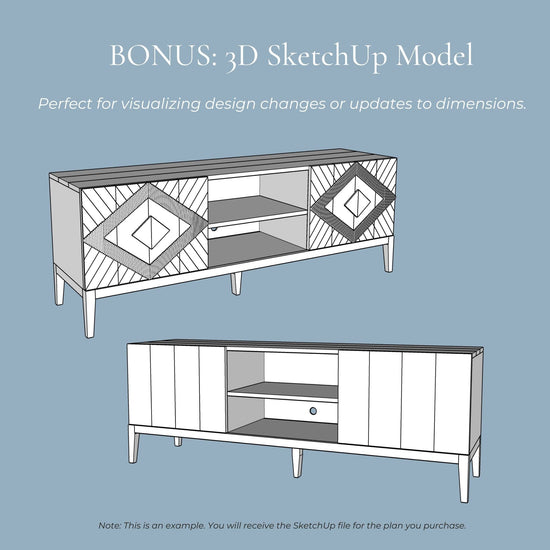
3D SketchUp File
As an added bonus, you'll also receive the editable 3D SketchUp file of your project. Complete with tags of the wood sizes used, and dimensions. Great for visualizing customizations and quickly updating dimensions to better fit your space.














